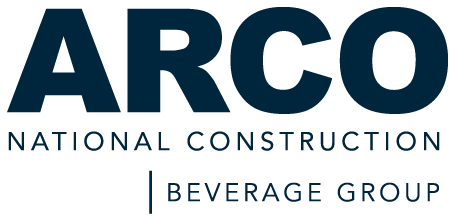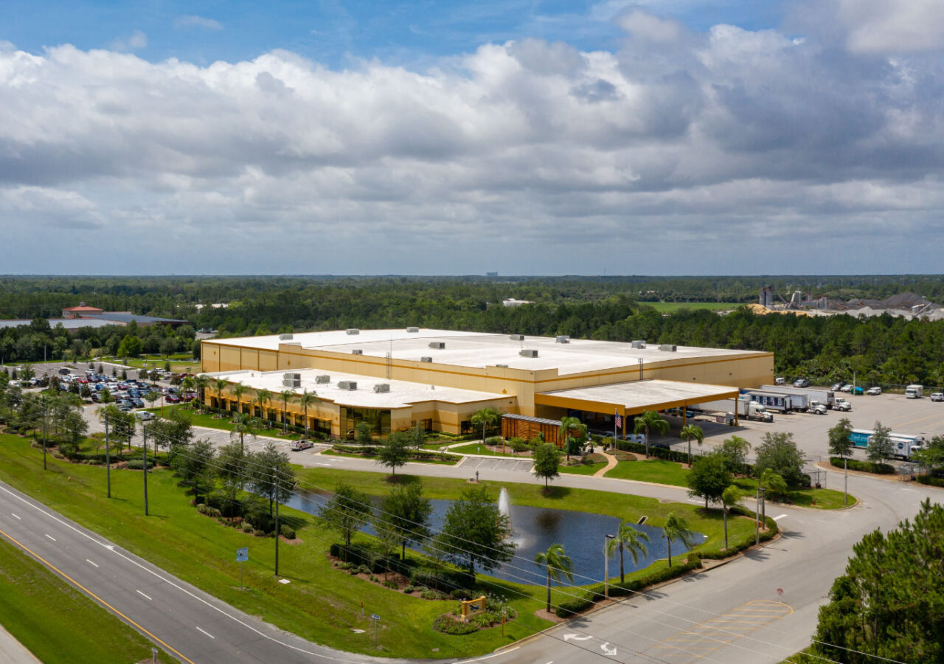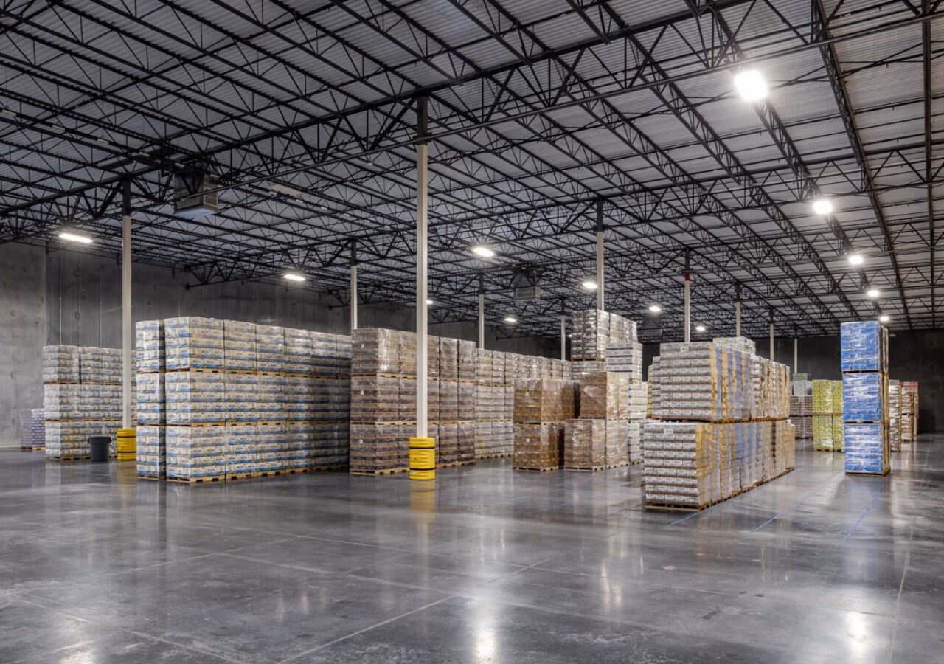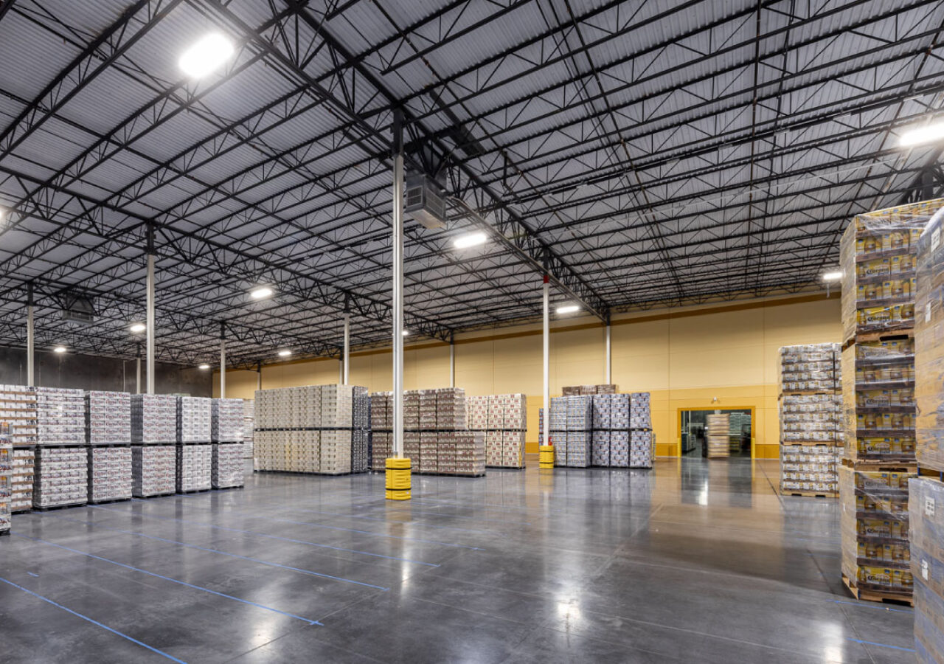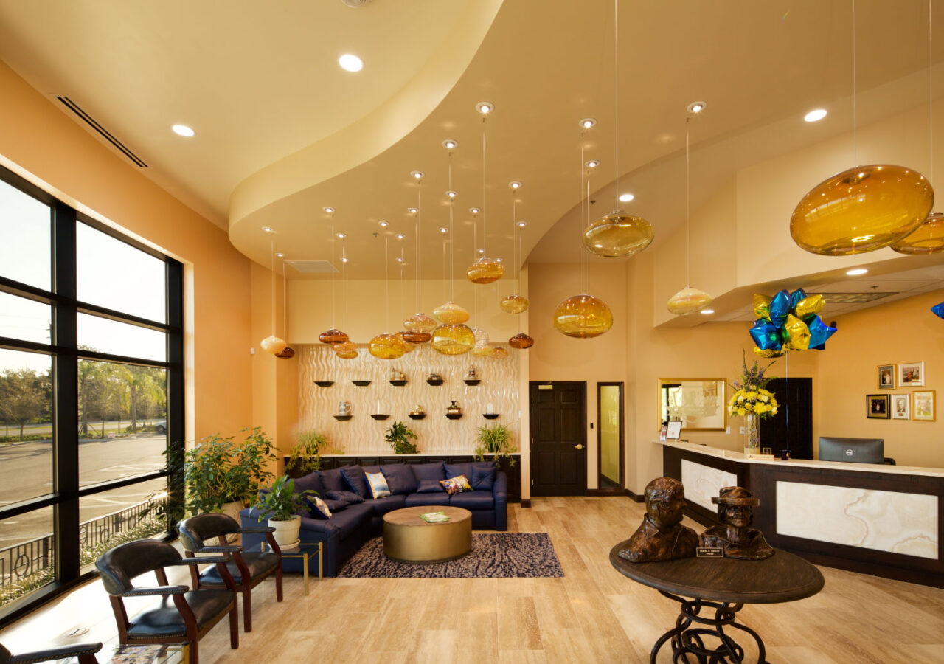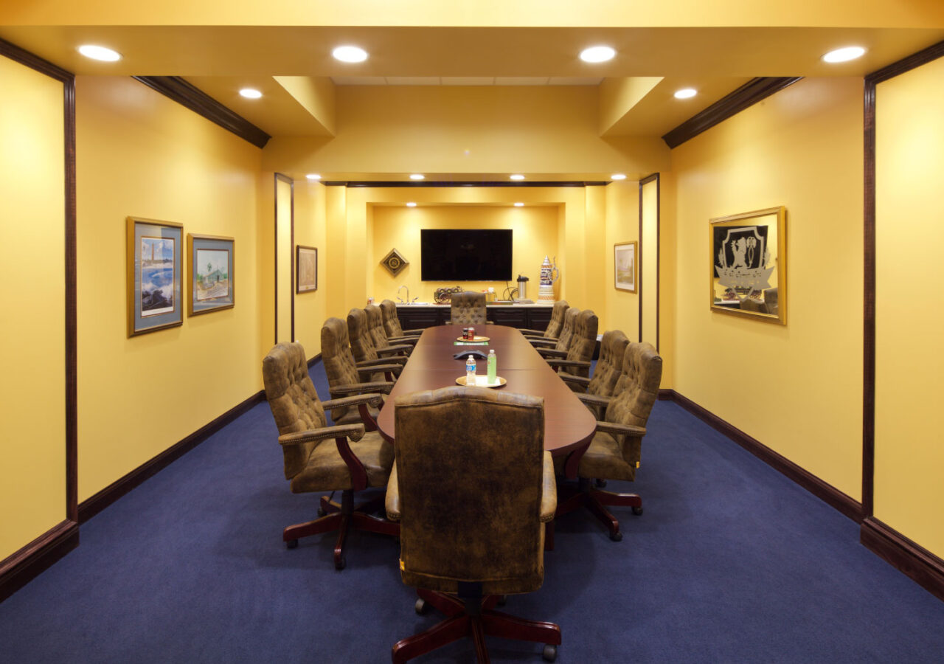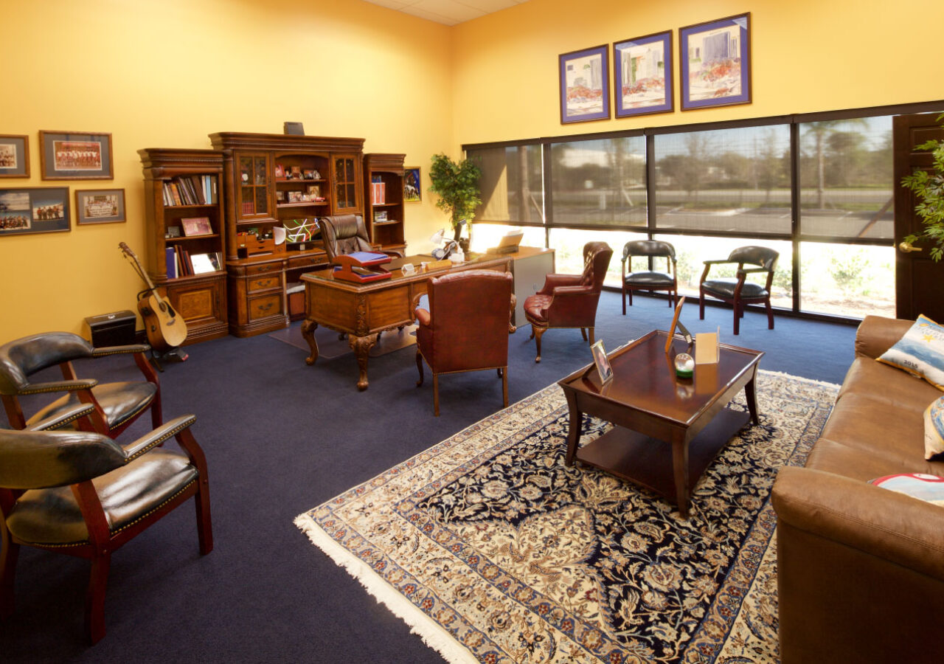S.R. Perrott | Ormond Beach, FL
lorem ipsum
Description
S.R. PERROTT
ORMOND BEACH, FL
168,178 TOTAL SF BEVERAGE DISTRIBUTION CENTER
__________107,146 SF Beverage Distribution Center
- 65,829 SF Controlled Temperature Warehouse
- 9,463 SF Draught Cooler
- 1,000 SF Wine Cooler
- 5,297 SF Office
- 11,200 SF Cooperage Area
- 5,827 SF Storage Mezzanine
- 7,800 SF Loading Canopy
- 28’Clear Height
- ESFR Fire Sprinkler System in Controlled Temperature Warehouse
- Dry Pipe Fire Sprinkler System in Draught Cooler
- Exterior Tilt-Up Concrete Walls with Steel Roof Structure
- Design/Build Delivery
- 8,860 SF Light Duty Asphalt Car Parking
- 2,175 SF Hospitality Room and Bar
- 1,400 SF Exterior Full Building Height Glass Curtain Wall with Gold Reflective Glass and Black Frames
- Two (2) Car Executive Garage Connected to Office
- 32,000 SF Parking Expansion for a Total of Seventy-Seven (77) New Car Parking Spaces
- Three (3) New Dock Positions
- 28' Clear Height
- 25 fc Level Lighting at 3' Above Finish Floor Through High-Bay LED Light Fixtures with Motion Sensors
- Fully Adhered 60 mil TPO Roof System
- ESFR Sprinkler System
License No. CGC1528077
