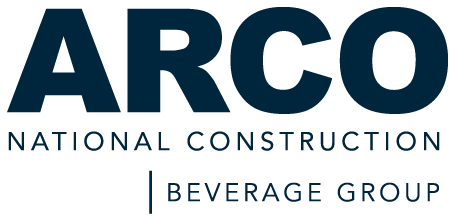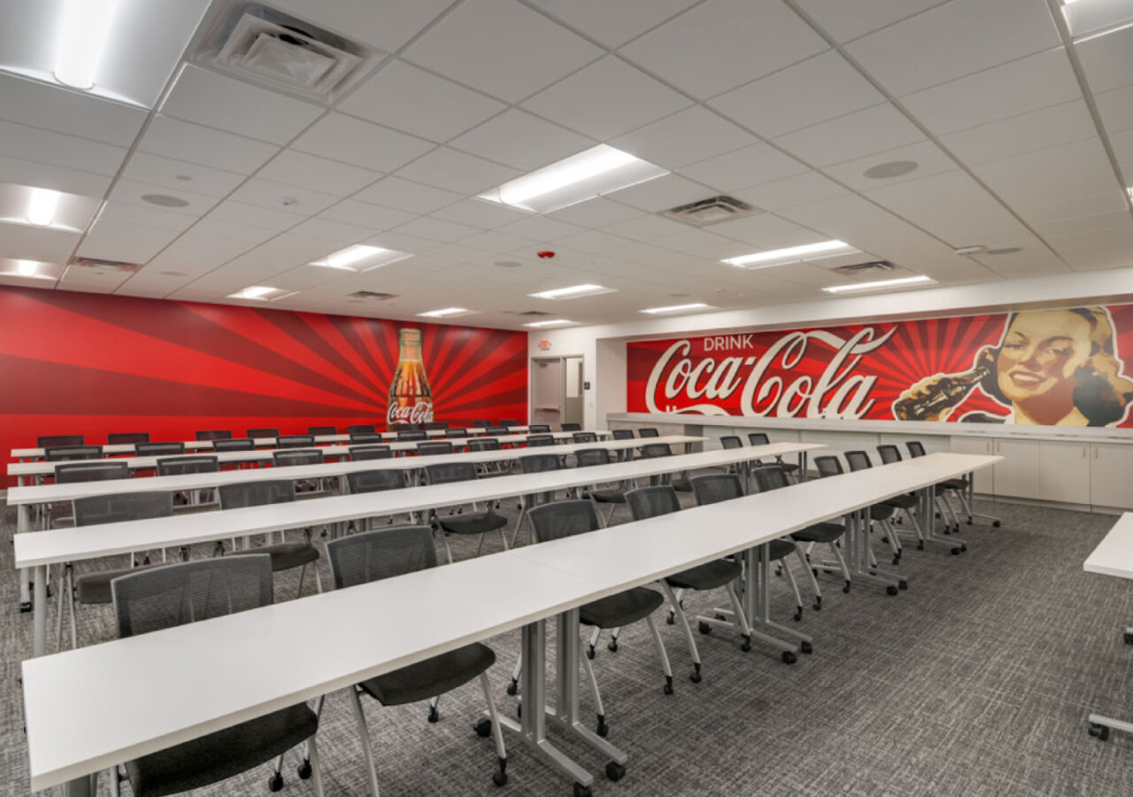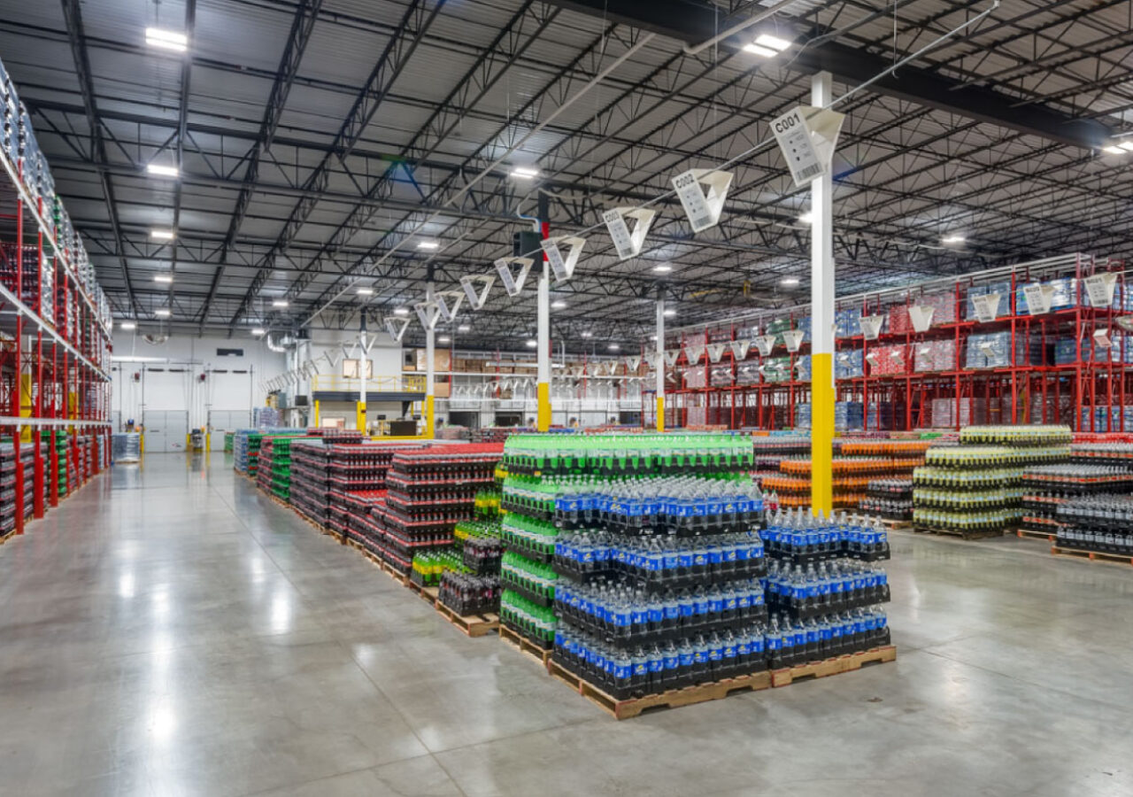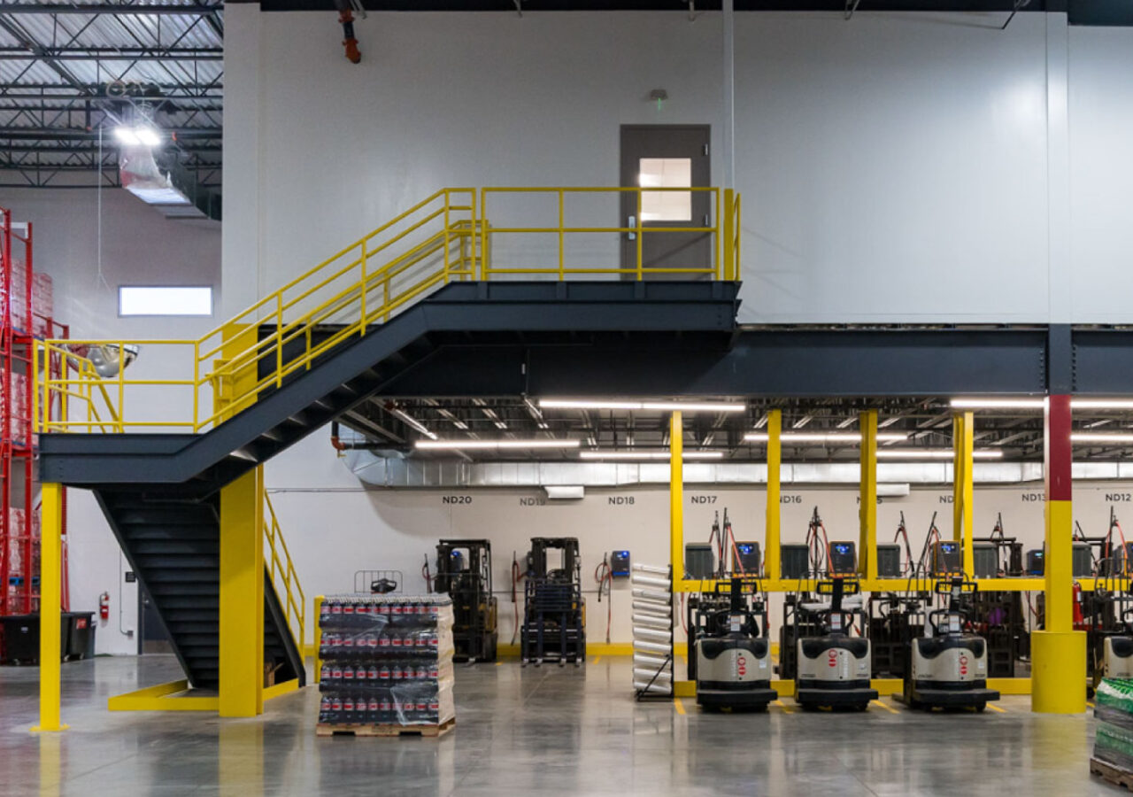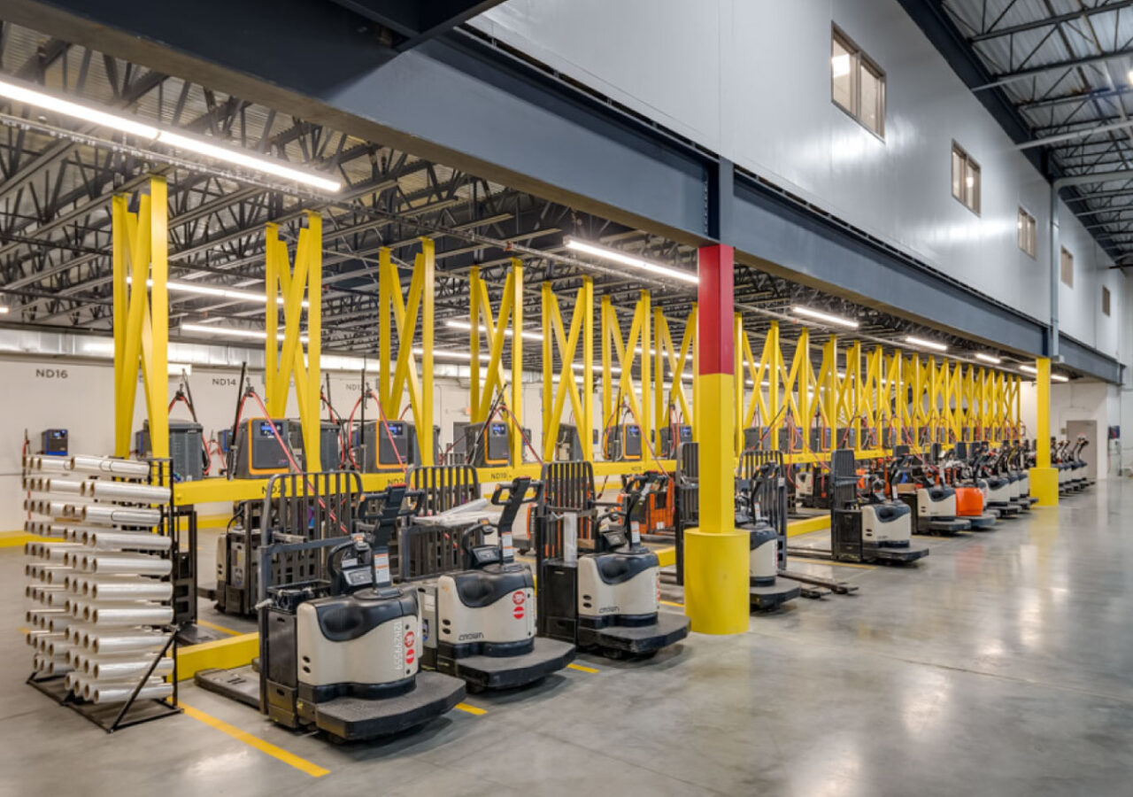Coca-Cola | Eagan, MN
lorem ipsum
Description
COCA-COLA
EAGAN, MN
80,000 SF BEVERAGE MANUFACTURING & DISTRIBUTION FACILITY EXPANSION & RENOVATION
__________- 79,140 SF Warehouse
- Two 1,720 SF 2-Story Dock Office
- 5,629 SF Mezzanine Break Room & Training Room
- 5,073 SF Drive-Thru Area
- 1,623 SF Concentrate Cooler with Insulated Metal Panels
- 901 SF Repack Area
- 738 SF Point-of-Sale Area
- 370 SF Combustible Material Compartment in Concentrate Cooler with 12,000 Gallon Underground Containment
- 60 mil Mechanically Attached TPO Roof
- Insulated Precast Panels
- Steel Joist/Girder Roof Framing
- 23 Dock Positions with Central Air Dock Pit Levelers
- Continuous Overhead Pallet Storage at Dock Positions
- 92 Battery Charging Locations
- Design/Build Delivery
