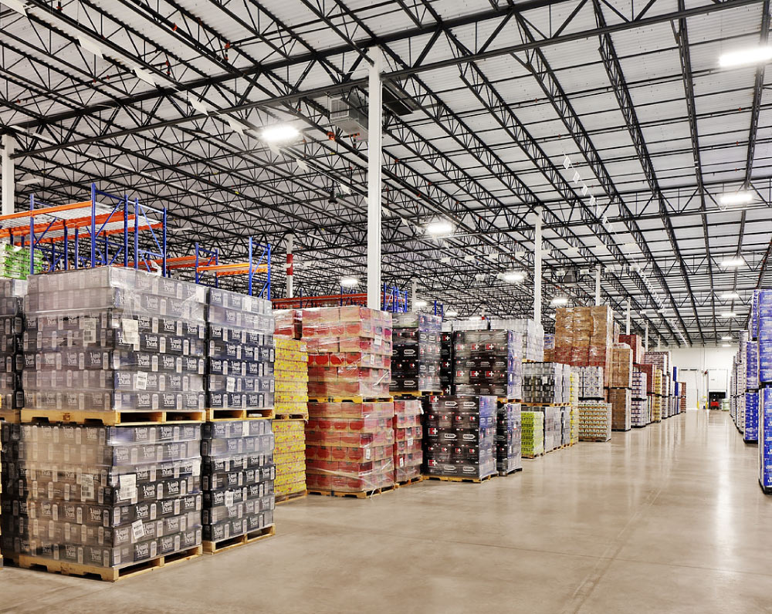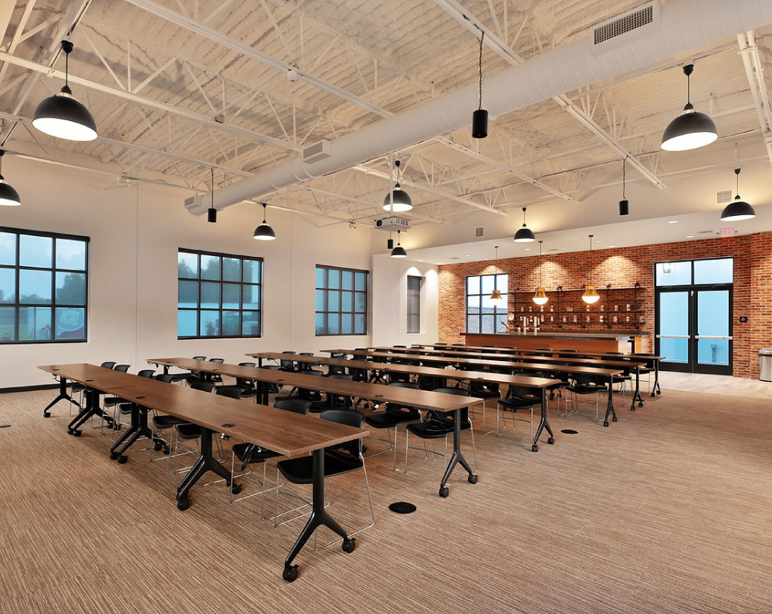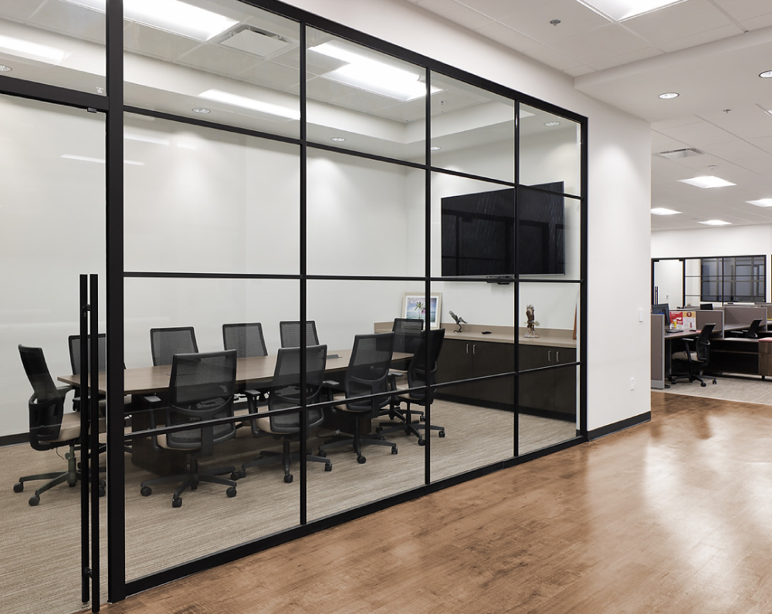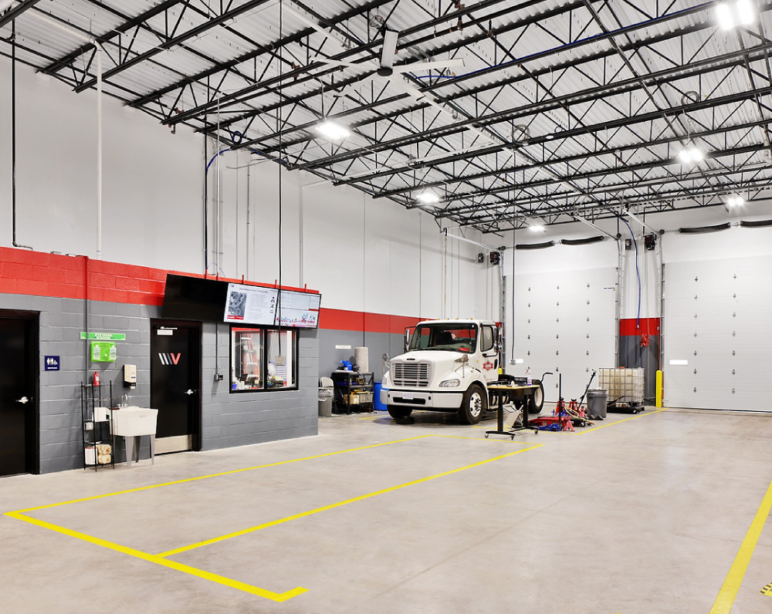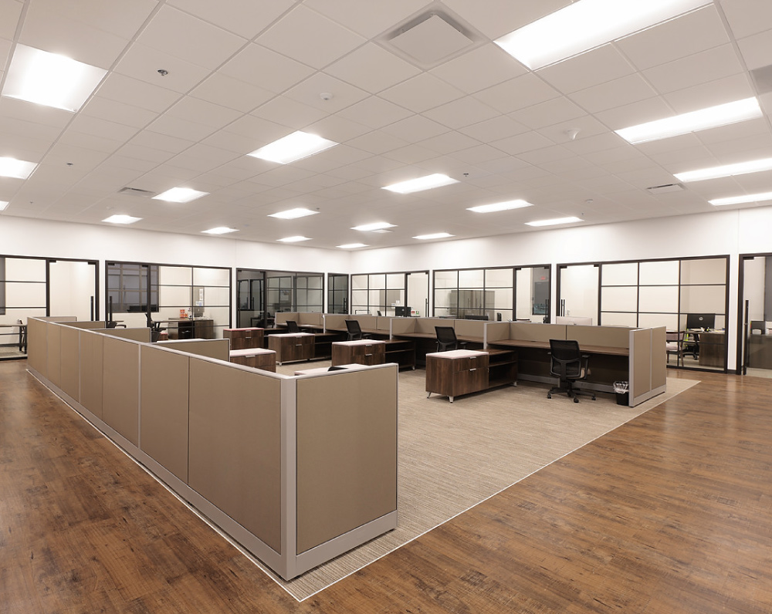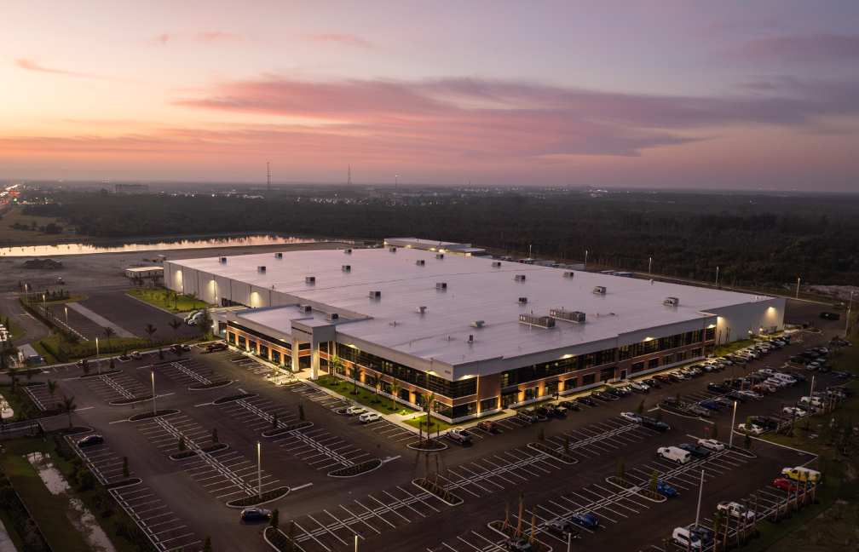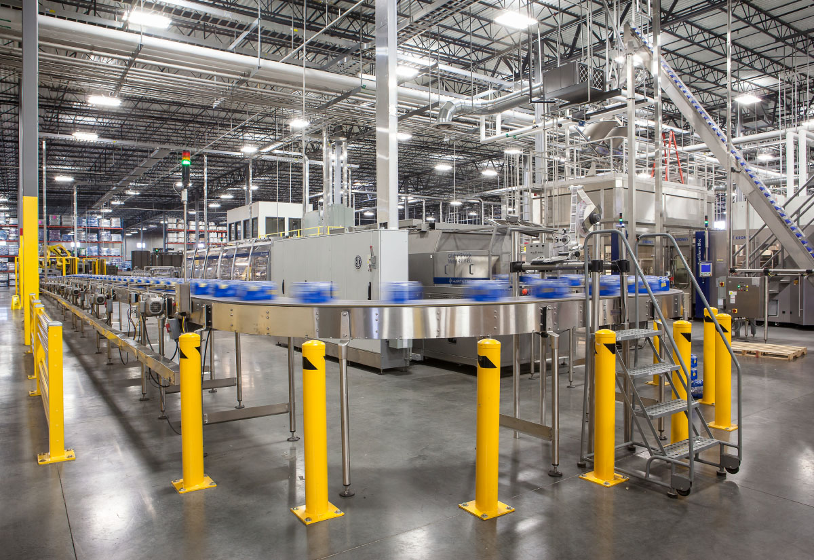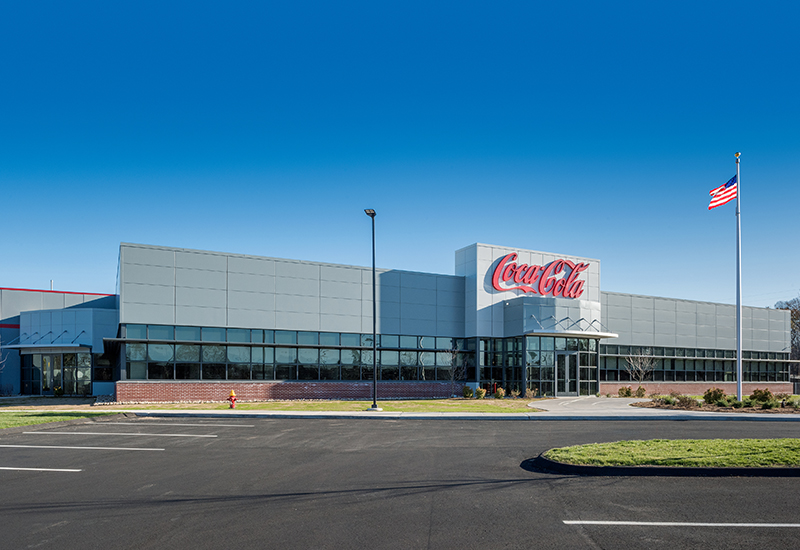Adams Beverages
BEVERAGE DISTRIBUTION FACILITY IN CHARLOTTE, NC
Designed and built for Adams Beverages, this project is a 91,530-total-square-foot beverage distribution facility expansion.
The expansion integrates seamlessly with Adams Beverages’ existing operations, adding significant warehouse, office, and specialty support spaces to improve efficiency and long-term capacity. The project includes a 74,100 SF controlled environment warehouse (CEW) expansion, a 10,563 SF office addition, a 3,267 SF maintenance building, and a 3,600 SF cooperage canopy.
To support temperature-sensitive operations, the existing facility also received an 8,370 SF loading bay addition and a 2,666 SF draught cooler expansion. Twelve new dock positions were incorporated to streamline logistics and enhance distribution throughput.
Constructed with insulated and uninsulated tilt-up concrete panels and conventional steel roof framing, the facility maintains a 32-foot clear height for optimal racking and material handling. The office exterior features a tumbled thin brick façade that complements the surrounding architecture, while the overall site design allows for uninterrupted daily operations throughout construction.
Interior upgrades accommodate a three-level semi-automated pick module with a pneumatic conveyor system, replacing outdated refrigeration systems with energy-efficient rooftop HVAC packaged units. The project team also assisted in securing mechanical and electrical energy rebates and completed the demolition of an existing 22,000 SF office and the re-roofing of a 102,957 SF existing building.
Located in Charlotte, North Carolina, the expanded facility reflects Adams Beverages’ ongoing investment in operational excellence and employee experience.
PROJECT STATUS
Complete
SIZE
91,530 Square Feet
INDUSTRY
Beverage Distribution
Related Projects
As a leading builder of beverage distribution facilities, ARCO is a trusted partner for clients across the nation. ARCO understands the critical importance of space utilization, product storage, rotation, temperature control, and other requirements essential to beverage bottlers and distributors. ARCO is dedicated to delivering high-quality, efficient solutions that optimize operations and ensure success in an ever-evolving beverage market.


